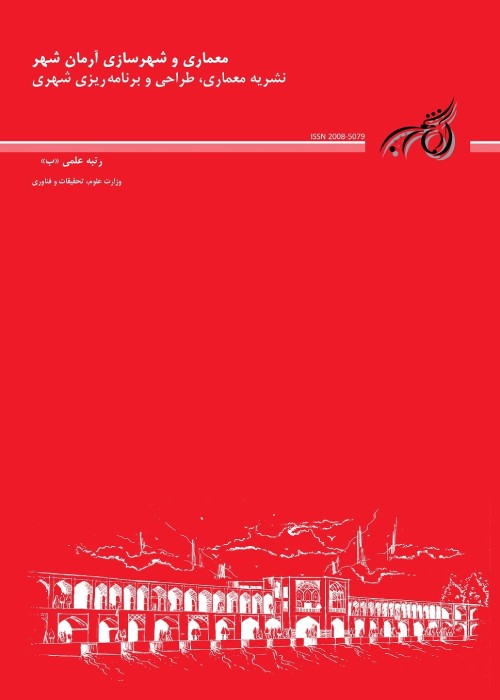Atrium and Daylight Performance in Office Buildings: Effect of Atrium's Roof Shape on Daylight Reception
Author(s):
Abstract:
The first step in evaluating the visual performance and energy efficiency provided by daylight, requires an accurate estimation of the amount of daylight entering a building. The atrium concept allows the exploitation of daylight by bringing natural light into the center of the buildings, thus enhancing even a more distribution of daylight. Daylight reception through an atrium is particularly beneficial as the atrium can bring natural light to reach potentially dark core areas and decreases energy consumption by reducing artificial lighting use. The performance of an atrium is dependent on many factors including the fenestration type, the atrium roof structure, the well geometry and the predominant sky conditions. Researches on the effects of environmental atrium performance and adjacent spaces started in 1980. These researches were mostly aimed at tackling the problems caused as a result of attempting to provide lighting and heating performance in different climates. Obviously, the lighting performance in an atrium is complicated and depends on its geometry, wall characteristics, floor surfaces, roof nature, and its glazing. Although these works described an experimental study on the effect of atria roof forms under real sky conditions, only one type of fenestration system was considered and study focused on temperate regions. Indeed, these studies recommended further analysis on several variations of roof structures and roof glazing and their impact on the distribution of daylight. The present study evaluates the effects of atrium roof shape on the investigation luminance level in office buildings located in hot and dry climates. According to the history of atrium and the turn of its concept to central courtyard, the atrium-based model was conceptualized after studying the proportions of central courtyards in traditional houses of Kerman, and the proportion was tested for conventional stories of 2- to 3-storeys office buildings having an atrium; the storeys were supposed to be 3 meters high. The goal was to study the geometrical parameters and roof shape on the amount of daylight gain in the internal space of atrium. The evaluation of the effect of atrium roof type includes the consideration of three roof types, called plane roof with top lit atrium, pitched roof (a 50-meter high roof of 20-degrees angle), and southward oblique saw tooth roof. It should be noted that pitched roof is one of the common roof types for atriums constructed in Kerman, with the largest glazing surface. All of the atrium models were modeled in Autodesk Ecotect Analysis 2011 and the effect of the shape of the three common roof types along with the effect of the height of the building on the interior lighting condition was evaluated using Radiance software, in order to improve the condition of the interior lighting. In this study clear sky component were used for the simulation of our models. All the research analyses have been done based on the models comparison through the computational simulations. The results show that roofs shape has a considerable effect on the amount of light entering into the office building storeys. Therefore, for a square skylight, the luminance level decreases exponentially with decreasing atrium index. The effect of the extent of glazing is another point studied in this study. The results show that the extent of glazing and the change in the shape of skylight roof has a remarkable effect on interior light distribution in three and four-storey atriums. Another parameter evaluated in the present research is the quality of lighting provided by different models; among the atriums with various atrium well index, the atrium with a well index (WI) of about 1 and section atrium ratio (SAR) of 1 has the most favorable condition in all atriums with different roofs. Overall, it can be concluded that the climate condition of Kerman and the amount of daylight in the city show that the best model for atrium roof for the city is the saw tooth one because in spite of the five times decline in the total lighting of the building in comparison to pitched atrium roofs, its use results in an enough lighting equal to 88.9 percent (the amount of lighting in the range of 300-99 lux) into the building. It also prevents the glare (direct sunlight) into the atrium space. The efficiency of this roof, especially in warm days of year which is a 7- to 8-month period for Kerman, has particular importance. Therefore, based on the studies conducted in the present research and according to the working hours of office buildings in Kerman (7:30 to 15 oclock) it can be concluded that the pitched roof model with a height of equivalent to 4 storeys sufficiently lightens the interior spaces of the building and decreases the glare problem and the outcomes of heat gain inside the building due to the fact that it has only 42.5 percent glazing surface.
Keywords:
Language:
Persian
Published:
Journal of Architect, Urban Design & Urban Planning, Volume:8 Issue: 15, 2016
Page:
53
magiran.com/p1527289
دانلود و مطالعه متن این مقاله با یکی از روشهای زیر امکان پذیر است:
اشتراک شخصی
با عضویت و پرداخت آنلاین حق اشتراک یکساله به مبلغ 1,390,000ريال میتوانید 70 عنوان مطلب دانلود کنید!
اشتراک سازمانی
به کتابخانه دانشگاه یا محل کار خود پیشنهاد کنید تا اشتراک سازمانی این پایگاه را برای دسترسی نامحدود همه کاربران به متن مطالب تهیه نمایند!
توجه!
- حق عضویت دریافتی صرف حمایت از نشریات عضو و نگهداری، تکمیل و توسعه مگیران میشود.
- پرداخت حق اشتراک و دانلود مقالات اجازه بازنشر آن در سایر رسانههای چاپی و دیجیتال را به کاربر نمیدهد.
In order to view content subscription is required
Personal subscription
Subscribe magiran.com for 70 € euros via PayPal and download 70 articles during a year.
Organization subscription
Please contact us to subscribe your university or library for unlimited access!



