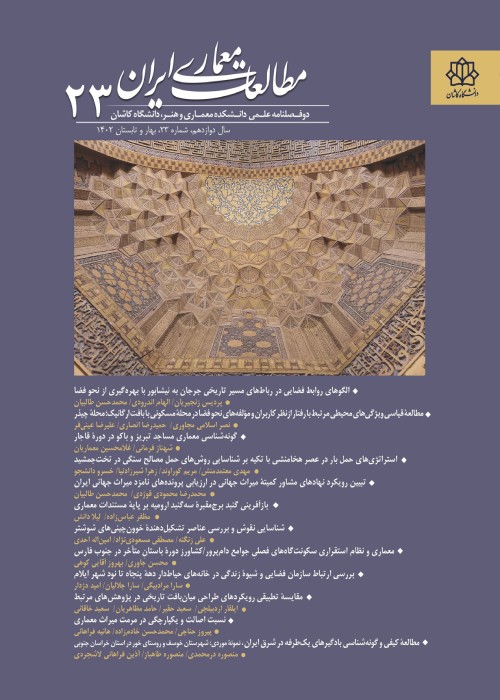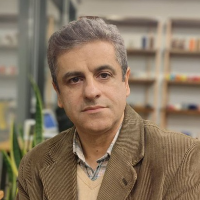Bihisht-i Thānī and Kūcheh-yi Ārāsteh az Khurramī, Location and Layout of Avenue(s) in Jafar-ābād and Safavid Qazvin
Author(s):
Article Type:
Research/Original Article (دارای رتبه معتبر)
Abstract:
When Qazvin was chosen as the capital of Shah Tahmasb, governmental quarters were set up there in a garden complex in an area called Zangī-ābād. Following the destruction of a large part of Safavid Qazvin, little remains of those quarters. What remains along with other resources have always been used in order to restore the layout of the city and the plan of the governmental complex and its adjacent gardens. However, it seems that the information available to restore the plan of the Safavid city and the characteristics of its important components such as the avenues are insufficient. This article seeks to find out about the location and characteristics of the avenue(s) of the dār al-saltana (seat of the kingdom) of Qazvin. Upon the order of the king, Abdi Bayg Shīrāzī, the court poet, has described the dār al-saltana including the Saʿādat garden, the palaces, avenues, and squares, in a poet. These descriptions are an important document for understanding the spaces of the new city that was built at the time of Shah Tahmasb in the northern part of Qazvin. Some Europeans who visited Qazvin have also described and depicted their observations of the Safavid royal complex in their manuscripts and drawings. Among them, Pietro Della Valle, Don García de Silva Figueroa, and Engelbert Kaempfer have provided considerable information about Qazvins royal complex. With an interpretive and historical-descriptive research method, Abdi Bayg's description of the avenues was studied first. By identifying the spaces described in the poems and comparing their features to Kaempfers drawings and writings of Della Valle and Figueroa, the existence and location of the avenue(s) and their interconnections is understandable in the context of the city. Conclusively, besides the north-south, private avenue inside the garden surrounding the Urushi-Khāneh and other internal avenues, two avenues can be identified outside the private gardens: first, a semi-public avenue that connected the Ālī Qāpū gate to the entrance portal of the Urushi-Khāneh garden; and second, an avenue that connected the Ālī Qāpū gate to the city of Qazvin, reaching at its southern end to the forecourt of the Jame Mosque.
Keywords:
Language:
Persian
Published:
Journal of Iranian Architecture Studies, Volume:6 Issue: 12, 2018
Pages:
41 to 65
magiran.com/p1819856
دانلود و مطالعه متن این مقاله با یکی از روشهای زیر امکان پذیر است:
اشتراک شخصی
با عضویت و پرداخت آنلاین حق اشتراک یکساله به مبلغ 1,390,000ريال میتوانید 70 عنوان مطلب دانلود کنید!
اشتراک سازمانی
به کتابخانه دانشگاه یا محل کار خود پیشنهاد کنید تا اشتراک سازمانی این پایگاه را برای دسترسی نامحدود همه کاربران به متن مطالب تهیه نمایند!
توجه!
- حق عضویت دریافتی صرف حمایت از نشریات عضو و نگهداری، تکمیل و توسعه مگیران میشود.
- پرداخت حق اشتراک و دانلود مقالات اجازه بازنشر آن در سایر رسانههای چاپی و دیجیتال را به کاربر نمیدهد.
In order to view content subscription is required
Personal subscription
Subscribe magiran.com for 70 € euros via PayPal and download 70 articles during a year.
Organization subscription
Please contact us to subscribe your university or library for unlimited access!



