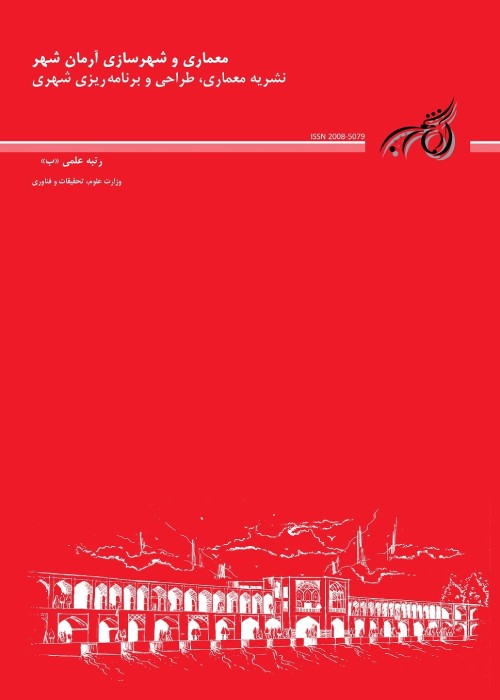Representation of Plan of Herat Ikhlasiah Complex (886-880 AH)
Author(s):
Article Type:
Research/Original Article (دارای رتبه معتبر)
Abstract:
Ikhlasiah complex as one of the greatest educational, cultural and charity centers of the Timurid era, was founded by Ali-Shir Nava’i in Herat city during 880-886. The location of the Ikhlasiyah complex is attributed to Ali-Shir Nava’i by Sultan Husayn Mirza Bayqara. Ali-Shir Nava’i was one of the prominent political, cultural, and highest-ranking position people of the Timurid era. He devoted most of his personal possessings to people and spent them on charity affairs. The endowment was one of the most parameters for developing economic and social aspects of Timurid dynasty. He complied a deed of endowment named Waqfiah to describe the location of the building functions and the people’s salary and employees. The first building constructed in the Ikhlasiah complex was Ali-Shir Nava’i’s house. A while after building his house, he ordered to construct a great mosque, school, hospital, and Dar-ul huffaz. Around this complex, pleasant gardens were added. Unfortunately, during a long time, this complex has been destroyed and now there exist nothing except for ruins. To acquire information about Ikhlasiah complex, recognizing it as one of the largest and most well-known multi-functional Timurid complexes, is necessary for obtaining knowledge about the historical background of architectural and urban aspects of the Timurid era. Since the whole structure of Ikhlasiah complex has been ruined during the past decays and no explorative archeological missions has been conducted on this site, Ali-Shir Nava’I Waqfiah has led the researchers for future investigations. The authors try to consider all the previous studies regarding the previous research on regenerating the Ikhlasiah complex. Hence, the aim of this paper can be achieved in three steps. 1) comprehensive and profound reviewing of Ali-Shir Nava’i’s Waqfiah as the most prominent sources for this study and analyzing its context; 2) studying the other references including valuable historic references that mentioned this place and pointed out to Ali-Shir Nava’i’s charity works; 3) and finally deep review of the sources containing characteristics of Timurid era to recognize the design pattern of Ikhlasiah complex. This paper aims to recognize hypothetical design structure of Ikhlasiah complex through a descriptive- analytical research method and based on scientific- deductive approach applying historical references. This paper also draws the conclusion based on Ali-Shir Nava’i’s deed of endowment and analyzes its content. To recognize the design principles of the Timurid era in terms of multi-functional complexes, archeological excavations seem necessary. Considering the fact that no precise excavations have been conducted on this site, the authors are to find the answer to their crucial question by doing comprehensive research about this complex themselves. This site is now recognized as a residential region in Herat. Fortunately, Waqfiah presents valuable information on this issue, although the text is not coherent, the authors decided to explore the design principles as well as space organization based on their analytical potential. Various researchers studied the Ikhlasiah complex. Accordingly, Hafez abrou, in his book “Zobdato-l tavarikh”, displayed the location of Ikhlasiah spaces. In his sketches, the structure of the complex was located on the left side of the Injil river, while, the precise placement was not determined. Based on Waqfiah, was extended through the right side of Khiaban (an important and ancient street in Herat). However, he did not mentioned the Khiaban in his book. Besides, Pugachenkova Galina in “the art of central Asia” presented a general layout of Ikhlasiah complex near the Injil river and elucidated the imprecise placement of its spaces. Among different drafts of Waqfiah, the most reliable reference is the draft maintained in the National Library of France. According to the historical texts, it could be said that Ikhlasiah spaces include, great mosque, monastery, Dar-ul-huffaz, Dar-ul-shafa, and gonbad-khaneh. The Injil river passed through this complex and divided it into two major parts. Among the Ikhlasiah spaces, monastery and gonbad-khaneh were located on the southern side of the river, while other spaces were located on the northern side. At that times, the educational principles of Islam were not detached form the real life and social rules. Hence, it could be inferred that the mosque and the school were placed next to each other. According to the common space pattern of the Timurid era, it could be concluded that most of the spaces included court yard and followed Chahar Ivani organization.
Keywords:
Language:
Persian
Published:
Journal of Architect, Urban Design & Urban Planning, Volume:11 Issue: 25, 2019
Pages:
97 to 109
magiran.com/p1954331
دانلود و مطالعه متن این مقاله با یکی از روشهای زیر امکان پذیر است:
اشتراک شخصی
با عضویت و پرداخت آنلاین حق اشتراک یکساله به مبلغ 1,390,000ريال میتوانید 70 عنوان مطلب دانلود کنید!
اشتراک سازمانی
به کتابخانه دانشگاه یا محل کار خود پیشنهاد کنید تا اشتراک سازمانی این پایگاه را برای دسترسی نامحدود همه کاربران به متن مطالب تهیه نمایند!
توجه!
- حق عضویت دریافتی صرف حمایت از نشریات عضو و نگهداری، تکمیل و توسعه مگیران میشود.
- پرداخت حق اشتراک و دانلود مقالات اجازه بازنشر آن در سایر رسانههای چاپی و دیجیتال را به کاربر نمیدهد.
In order to view content subscription is required
Personal subscription
Subscribe magiran.com for 70 € euros via PayPal and download 70 articles during a year.
Organization subscription
Please contact us to subscribe your university or library for unlimited access!



