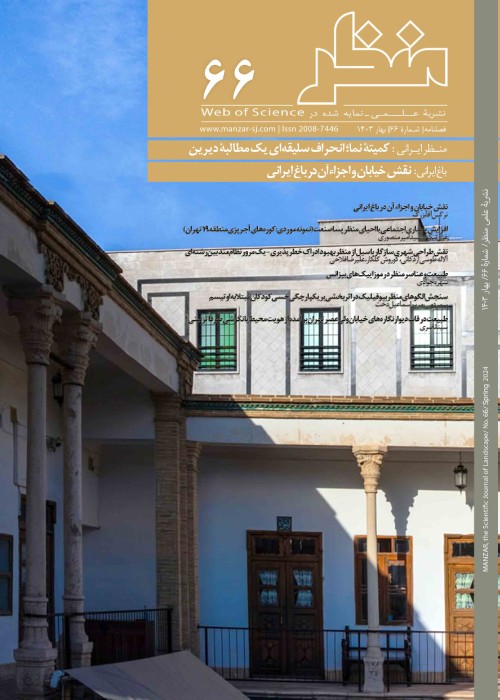Landscape Architectural Lessons for Mehr Housing ProjectThe Efficiency of Landscape Architecture; A Strategy to Exit From the Current Situation (Case Study: Tehransar Mehr Housing)
As the nation's largest mass housing project of the country, the Mehr Housing Project was initiated using the experience of the mass housing in the Western countries after World War II through modeling cheap and fast-building projects to provide housing for the poor and the middle class in large volumes. This massive volume of buildings at large scale gave rise to emerging urban textures that, despite their physical distinctions, had many similarities in their semantic and spatial dimensions. These new urban textures emerged mainly from the physical conception of the concept of housing and limiting its concept to shelter. As a result, ignoring the social life of the residents as the primary users of space rendered housing lack any sociophysical interaction and coexistence and itself began to cause a great deal of damage. This study aimed to provide a solution for overcoming the current situation through examining the pathological aspects of Mehr Housing Project and its long experience over a decade and conforming it to the study sample from the perspective of landscape knowledge and its practical measures. A life that tries to promote environmental, social issues through providing the appropriate context for optimal and maximum interaction and reliance on it from the view of landscape knowledge and paying attention to putting on the agenda a quality called urban landscape. This is achieved through taking into account the principle of diversity-plurality in order to reinforce the social spirit of the place and to create spaces for strengthening human communication with the environment and to break the created rigid and uniform structures. This study seeks to answer the question of how to learn from Mehr Housing Project’s ten years of housing experience and what is behind the architecture of this project, focusing on formulating landscape solutions as one of the main options ahead to get out of the current situation and benefit from creating conditions of favorable macro-social housing? An approach that is focused on its conceptual model to address all aspects of the pathological dimensions based on holism.
- حق عضویت دریافتی صرف حمایت از نشریات عضو و نگهداری، تکمیل و توسعه مگیران میشود.
- پرداخت حق اشتراک و دانلود مقالات اجازه بازنشر آن در سایر رسانههای چاپی و دیجیتال را به کاربر نمیدهد.


