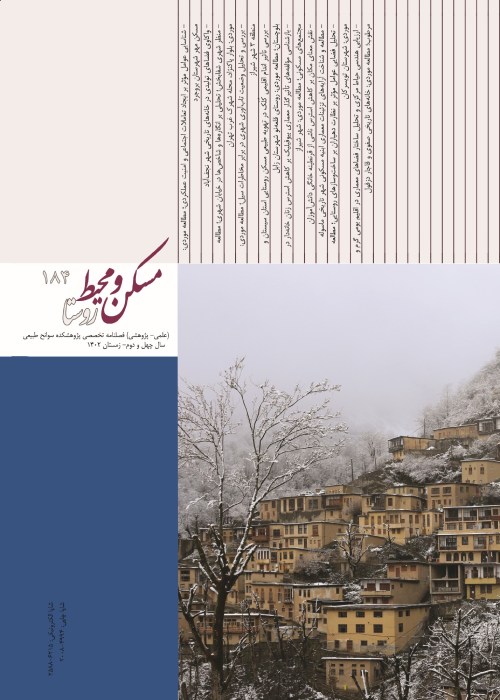The Study of Models and Physical Typology of Porch in Historical Houses; Case Study: Houses of Qajar and Pahlavi Eras in Tabriz
The study of Iranian architectural spaces as well as historical houses demonstrates the combination and connection among the three open, closed, and semi-open spaces. The connection among these three spaces and generally between inside and outside is a principle of Iranian architecture. The porch, as a semi-open space, has various functional, climatic, cultural, and physical functions, besides the common connection between open and closed spaces. Moreover, it is often considered a criterion for identification of the architectural and social value and identity of owners of historical houses. In this study, the descriptive-analytical method and comparative study are employed through library sources, and the typology and concept of the porch are addressed in order to realize the study’s first goal, i.e. identifying and typology of porches in the Qajar and first Pahlavi eras. Subsequently, in accordance with field observations and perceptions of the houses’ porch, it is tried to analyze the physical features of the porch in Qajar and first Pahlavi eras based on the two “physical and spatial” and “performance and functional” precise systems. The findings below are obtained after presenting the models and comparing the physical systems in four eras (early, middle, and late Qajar, and the first Pahlavi). Through investigating the porches in terms of model, they were studied and classified based on the houses’ systematic physical features in three types of “porch in general”, “porch in the middle”, and “protruding porch”. Concerning the key objective of the study, i.e. investigating the way and reason for changes in porches, it is worth noting that like other components and elements of historic houses, the porch is flexible and the changes in society and architecture were followed by the changes in configuration, space organization, and particularly the porches’ body. After the developments occurred in Iran as a result of the Iran-Russia war, a chain of events was created, reaching its peak in the first Pahlavi era. These events included a series of political, economic, social, cultural, and urban factors affecting the architectural model of houses and porches. The relationship with Western countries, the weakening of beliefs and values, the increased population, the financial ability of the owners of the houses, as well as the renovation and urban developments can be referred to as the key factors with a great effect on changes in the porches.
typology , porch , Qajar , First Pahlavi , Tabriz
- حق عضویت دریافتی صرف حمایت از نشریات عضو و نگهداری، تکمیل و توسعه مگیران میشود.
- پرداخت حق اشتراک و دانلود مقالات اجازه بازنشر آن در سایر رسانههای چاپی و دیجیتال را به کاربر نمیدهد.



