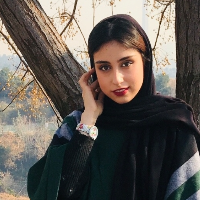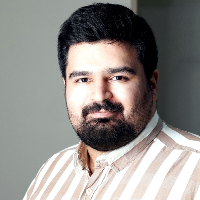Analyzing Frequent Proportions in The Evolution of The Walls and Facades of Imam Khomeini (RAH) Square in Tehran
Introduction :
The urban landscape, whether as the internal or external constituent elements of the city façade, is considered one of the indicators based on which the quality of the city is assessed and judged. The visual and physical qualities of the urban space, as a place where citizens attend, play a significant role in promoting vitality and belongingness in the environment. Among various items, the order and proportions of the constituent components of urban walls and facades increase the abovementioned qualities in urban squares. Order and harmony, in addition to structural diversity, can be effective in forming visual and physical identities of urban walls. Their influence is enhanced by the repetition of design principles and the ingrained rules like proportions and geometry used in the historical buildings in the context. In other words, to connect the appearance of the newly built spaces in contemporary cities to the physical identity in the historical body of authentic places, it is required to read and perceive effective and appropriate physical rules, measures, and orders applied in authentic places. Associating and repeating the proportions used in authentic facades and walls in newly built ones can help to create legible, diverse, and beautiful platforms. As an example, one can refer to Imam Khomeini (RAH) Square (Tūpkhāneh Square), as one of the most important and oldest urban government squares in Tehran, where, despite many changes made during its historical course (from the Nasseri period to the Pahlavi II period), many commonalities have been used in its design. Therefore, the present research compares the geometric patterns and proportions used in the walls of this square in three periods (the Nasseri, Pahlavi I, and Pahlavi II periods) with emphasis on the architectural changes and developments that occurred in Iran from the Nasseri period to the present era. In addition to the identification of common and repeatable elements in the physical evolution of the square body, this comparison can also present solutions for contemporary designs.
The present study is applied-developmental mixed-method research carried out using an interpretive-historical approach. In the quantitative part, the quantitative characteristics of the length and proportions are investigated and the qualitative addresses the content affecting the façade. For this reason, the present research has a mixed nature, whose quantitative aspect is preferred to its qualitative aspect due to its emphasis on the proportions more than other main effective factors. Through the interpretive-historical approach applied, the required data were collected from pictorial documents on the case study, as indicative and inferential evidence, and then, from secondary documents and through observations to strengthen the validity of the research. So, drawing methods were applied to show the geometric proportions applied in the square in all three historical periods studied, and analyze the obtained data and calculated aspect ratios. To this end, the facades and walls were drawn, the aspect ratios of the components of the facades and walls were compared with those known as Iranian-Islamic aspect ratios, and the frequency of each was shown.
In the first period studied (Nasseri period), the most widely used aspect ratios in the main geometry of the facades as well as the openings in them were √1, √5, and √7, respectively. Regarding the aspect ratios used in the outstanding buildings on each facade, such as the entrances of Bab Homayoon Street and Nasseri Street on the southern facade of the square, the aspect ratio of √2 or 1.414 is the most frequent one. In addition, the facade of the Imperial Bank of Persia on the eastern side shows an aspect ratio of √3, which is one of the Iranian-Islamic aspect ratios. In the second period studied (Pahlavi I period), the application of golden ratios of Iranian architecture, i.e., √3 and √2, has increased significantly, which is obvious in the changes in the buildings constructed around the square during the transition from the Qajar period to the Pahlavi I period. Although one can see some features of Western architecture and culture dominating the external structure of the walls of the square, including municipal and telecommunications buildings in the north and south walls, and the Imperial Bank of Persia in the east wall, the geometric principles and Iranian-Islamic aspect ratios have been preserved as the representatives of the identity and originality of the square. It should be noted that the aspect ratios of √1 and √5 are observed in the Nazmiyah building, and the Imperial Bank of Persia, the aspect ratio applied in the previous period, i.e., √5, was preserved, despite major physical and formal changes in it. Also, in the telecommunications building, the aspect ratio of √7 is dominant, according to which one can explain that in the Pahlavi I period, the aspect ratios applied in the facades of the buildings around the square were all influenced by Iranian-Islamic aspect ratios and based on irrational numbers. In the third period studied (Pahlavi II period), most lines and elements used in the facade appeared without any specific aspect ratio and logical reason, and sometimes accidentally, indicating the arrival of a pattern with no identity and cultural validity into the square’s architecture. Looking at the architecture of the Tūpkhāneh Square in the studied third period, which coincides with the end of the Pahlavi II period and the beginning of the Iranian Revolution period (the present era), one can find that due to the arrival of modernism and its consequences, the importance of proportions and geometric relationships in the architecture of buildings has been gradually reduced. However, the existence of the buildings from the previous eras shows the aspect ratios applied in buildings during them to some extent.
According to the abovementioned, it is clear that proportions and geometric relationships are considered among the most important factors forming the facades and walls of urban squares. In addition to defining the identity and originality of urban spaces, they influenced their environment and visual quality. Therefore, the physical identity of Imam Khomeini (RAH) Square can be read and perceived only by relying on the physical order and harmony in its walls. The order and proportions (aspect ratios) used in the facades of the surrounding buildings represent the evolution of the square during various periods. Although the walls and façade of the studied square have experienced many functional and temporal changes during historical periods, the historical continuity of the durability of the buildings has shown a remarkable and significant effect of the studied indicator, which would continue for several decades. The structure of the walls of the buildings around the square in the first (Nasseri) and second (Pahlavi I) periods indicates the existence of a specific proportional system in all parts of the facade. The origin of such order and coherence in the buildings constituting the facades of urban squares can be found in the mental structure of the architects and masters of those times. It is a factor that was gradually forgotten in the architecture of the buildings around the squares in the subsequent periods.The results show the various and scattered presence of Iranian-Islamic aspect ratios of √1 (square), √2, √3, and √5 in the components and overall structure of the façade of Imam Khomeini (RAH) Square on its four sides in all three historical periods studied. Such order and harmony were associated with the greatest and most diverse compositions in the first and second periods studied, respectively, while in the third period studied, they gradually decreased due to the “change in the construction pattern” and “increased height of the surrounding walls”.
- حق عضویت دریافتی صرف حمایت از نشریات عضو و نگهداری، تکمیل و توسعه مگیران میشود.
- پرداخت حق اشتراک و دانلود مقالات اجازه بازنشر آن در سایر رسانههای چاپی و دیجیتال را به کاربر نمیدهد.



