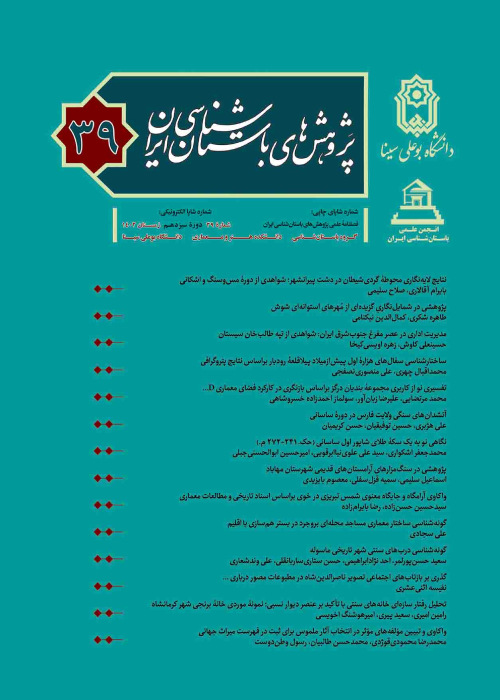Characteristics and Style of Elymais Religious Architecture Based on the Excavations at Berdanshande, Sarmsajd and Kal-Chendar-Shami
Historical-religious research and studies of ancient Iran are deeply dependent on philological research and studies, and leave many questions still to be resolved. Accordingly, research involving sacred architecture in this region has considerable value, even if it raises new questions about the interpretation of many structures for which religious functions have been proposed. A lack of comprehensive archaeological documentation constitutes the main obstacle to knowledge of the sacred architecture of Iran, and if it is correct to say that the evolution of religious ideology and religious practices as attested by written sources surely must have influenced this architecture, only a careful and thorough analysis of the monuments will clarify many problems related to their function. The mountain chain of north-east Khuzestan is considered as the homeland of the Elymaeans, people led by a political entity that repeatedly claimed independence from the great statal formations of the Seleucids and Arsacids, and intermittently succeeded in establishing independent forms of government in the region. Although the highlands were difficult to exploit, this area became the place of settlements, urban centers and religious complexes displaying monumental architecture. Thanks to archaeological excavations so far conducted, we know that mountainous sanctuaries were located in the areas of Masjid Suleiman and the plain of Izeh, in sites such as Bardnshande, Sarmsajd and Kal Chandare (Shami). The examination of architectural features show that all these complexes belong to the same building traditions. This research focuses on the characteristics of Elymaean religious architecture with the aim to make cross-comparisons with other architectural complexes in a diachronic perspective and to enlighten trends that can be ascribed to processes of decision- and policy-making in a comparative environment. Data are collected and analyzed thanks to published excavation reports and previous literature (of historical and archaeological type). The result of this study is that it allows us to get to know the Elymaean architecture, which includes: terrace building, stairs, sacrificial platforms, pillared porches, square halls, courtyard architectures, and rectangular rooms, side rooms with separate entrances and Column and column head. These features appear to have been created thanks to the combination of formulae of local (Mesopotamian and Elamite) and global (Hellenistic) types.
- حق عضویت دریافتی صرف حمایت از نشریات عضو و نگهداری، تکمیل و توسعه مگیران میشود.
- پرداخت حق اشتراک و دانلود مقالات اجازه بازنشر آن در سایر رسانههای چاپی و دیجیتال را به کاربر نمیدهد.



