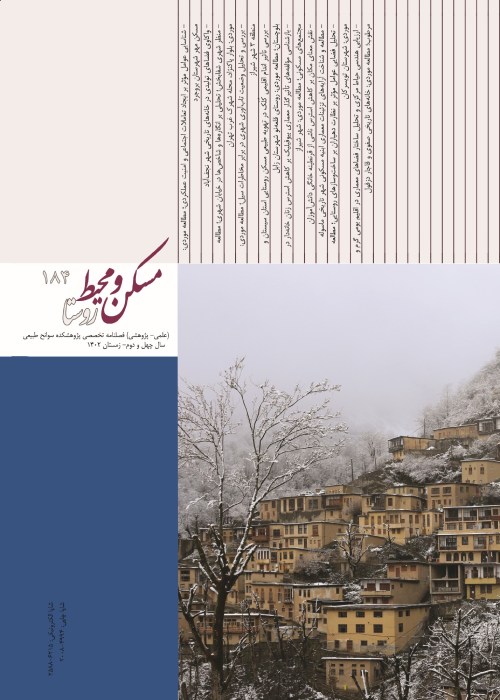Geometric evaluation of the central courtyard and analyzing the structure of architectural spaces in hot and humid local climate
Past architectures have undergone many tests in their physical structures and have reached stable combinations over the years. Among the climatic solutions of historical houses in interaction with nature, it has been harmonizing the form and the structure of architectural spaces. One of the main characteristics of native architecture in interaction with the natural environment is the components design , patterns and physical proportions based on environmental variables such as sunlight, seasons, etc.; In such a way that creating physical compatibility in historical houses with the natural environment, along with other considerations, guarantees less energy consumption and the benefit of environmental comfort. However, today to environmental problems, paying attention to climate-based characteristics has become more important; Therefore, it can provide specific standards in the process of modernizing and improving sustainability in future buildings. Meanwhile, the houses of the Safavid and Qajar era in Dezful city are valuable examples of architecture that have been well adapted to the special climatic conditions of Khuzestan. Based on this, in the current research, the identification of geometric patterns, proportionality and prevailing standards in the structures of the central courtyard, winter halls and seasonal rooms based on hot and humid climates is discussed. Also, the relationships of spaces are also studied based on physical characteristics; so that by comparing climatic criteria, a sustainable design pattern can be achieved based on structural patterns; Identified the most common spatial proportions in accordance with nature in this region; and used in accordance with today's needs.For this purpose, eleven residential buildings from the Safavid and Qajar eras were purposefully selected, which have gained significant prosperity in the city of Dezful. In the continuation of the investigation process of these houses, the data and information obtained from the study and field investigation were recorded in a table and with the help of calculation methods, logical reasoning of the data and their quantitative and qualitative analysis, a set of geometric proportions and spatial relationships were obtained. Finally, results were obtained that expressed the most common and practical dimensions, areas and geometric ratios and emphasized the relationship between spatial patterns and climatic and environmental data of hot and humid weather.
- حق عضویت دریافتی صرف حمایت از نشریات عضو و نگهداری، تکمیل و توسعه مگیران میشود.
- پرداخت حق اشتراک و دانلود مقالات اجازه بازنشر آن در سایر رسانههای چاپی و دیجیتال را به کاربر نمیدهد.


