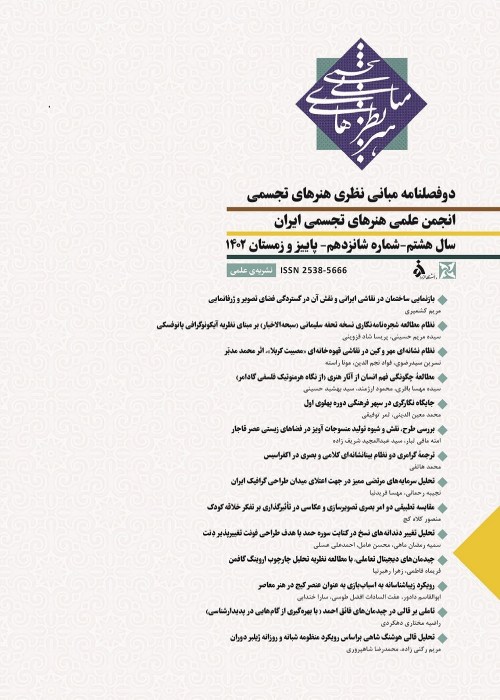An Aesthetic Study of the Four Porches of the ‘Old Courtyard’ in Razavi Holy Shrine
Author(s):
Article Type:
Research/Original Article (دارای رتبه معتبر)
Abstract:
The ‘Old Courtyard’ of Razavi Holy Shrine stands as one of the oldest parts of Astan Quds complex. Built and developed during two historical periods of Timurid and Safavid reign, the Courtyard enjoys the application of two distinctive architectural styles i.e. Azari and Isfahani. The Courtyard comprises of four magnificent porches, decorated with a variety of ornaments and art styles pertaining to several historical eras. Hence, the study of such art traditions and ornaments could lead to a better understanding of the characteristics of art traditions of earlier epochs. The study seeks to shed some light on the art tradition of the two aforementioned historical periods. Utilizing a descriptive-analytic methodology through conducting desk and field studies, the paper at hand intends to answer two specific questions: what are the structural and decorative similarities and dissimilarities of the four porches and what are the structures and ornaments specific to Timurid and Safavid eras.To this purpose, a historical review of the features and attributes of each of the four porches shall be appraised, followed by a comparative study of the similarities and differences of the aforesaid porches in terms of structure and ornamentation. The result indicates that despite Shah Abbas’s command over the construction of the North porch as a replication of the South one built during Timurid era, the Safavid artists have only pursued the overall structure of the South porch, while ornamenting the structure by adhering to their own, ancient principals, thus creating a masterpiece of art.However, the eastern and western porches have been erected with utmost care and delicacy using Muqarnas and tile work. This is an illustration of the fact that the art of the Safavid era is not a mere reproduction of the former artstyles. On the contrary, the artists have always longed for improvement,exercised innovation and demonstrated paramount artisanship in creating a sacred venue such as the Razavi holy shrine.Moreover, the comparison proves that despite the resemblance of the structure and ornamentation of each of the opposite porches, there exist much dissimilarity, generating a unique visual beauty plus a divergent, harmonious rhythm in a way that the spectator finds a visual association between the opposite and side porches on spot. The paper concludes that generally, the opposite porches are similar in the employment of arches, framings, Muqarnases and compositions; the interior structure of the Golden porch with that of Abbasi, Timpani and Clock porches as well as tile works and inscriptions in the exterior of the four porches. On the other hand, the arch types, number of frame sides, Muqarnases, motifs and colors of tile works, composition of inscriptions in terms of structure and content, as well as the location of inscriptions within the interior composition of the porches are matters of difference.
Keywords:
Language:
Persian
Published:
Journal of Theoretical principles of Visual Arts, Volume:1 Issue: 1, 2016
Pages:
5 to 20
https://magiran.com/p2021721
دانلود و مطالعه متن این مقاله با یکی از روشهای زیر امکان پذیر است:
اشتراک شخصی
با عضویت و پرداخت آنلاین حق اشتراک یکساله به مبلغ 1,390,000ريال میتوانید 70 عنوان مطلب دانلود کنید!
اشتراک سازمانی
به کتابخانه دانشگاه یا محل کار خود پیشنهاد کنید تا اشتراک سازمانی این پایگاه را برای دسترسی نامحدود همه کاربران به متن مطالب تهیه نمایند!
توجه!
- حق عضویت دریافتی صرف حمایت از نشریات عضو و نگهداری، تکمیل و توسعه مگیران میشود.
- پرداخت حق اشتراک و دانلود مقالات اجازه بازنشر آن در سایر رسانههای چاپی و دیجیتال را به کاربر نمیدهد.
In order to view content subscription is required
Personal subscription
Subscribe magiran.com for 70 € euros via PayPal and download 70 articles during a year.
Organization subscription
Please contact us to subscribe your university or library for unlimited access!


