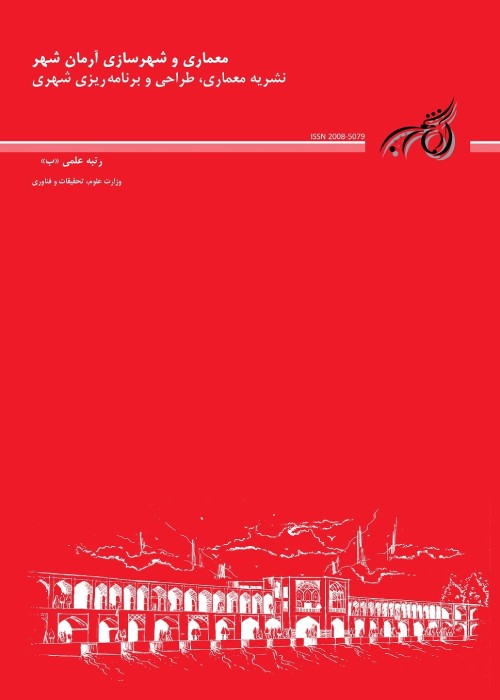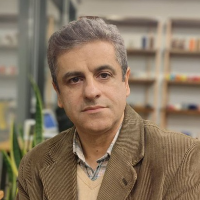Study on the Historical Evolution and Authentic Layout of Sahebqeraniyeh Garden in Niavaran
Author(s):
Article Type:
Research/Original Article (دارای رتبه معتبر)
Abstract:
Sahebqeraniyeh garden also known as Niavaran garden is artwork from the Qajar Period and it still continues to exist. This garden has undergone considerable changes. The construction of a vast part of the garden was commenced during the late 19th century AD and lasted till the 1960s. As a result of the constructions during the second Pahlavi era for making it also a residential place, the important parts of the garden were separated and some of the buildings were destroyed. The plan of garden has been extensively changed in the northern sections and, more importantly, its Qajar layout has undergone a radical change. Thus, the following questions can be raised: How has the authentic layout of the garden been during the Qajar Era? How has the garden’s evolutions trend influenced its layout? The article aims at attaining the evolution and change trends of the garden as well as finding its overall layout and plan so that it can be used as a basis for conservation purposes and increasing its spatial identity. The present study has been conducted based on descriptive and historical research method. Meanwhile paying attention to the history of this artwork and through taking advantage of the documents, historical texts, historical and aerial photos and matching them with the garden’s remnants, efforts will be made to reveal the garden’s evolution trend so that its authentic plan in the Qajar Era can be obtained. The results indicate that the garden has passed through four historical periods. Accordingly, Sahebqeraniyeh garden has been formed before the Naseri Period; but, it has found its identifiable authentic plan during Naser al-Din Shah’s kingship period and during the 1840s. In this period, the southern yard had been connected to the main palace in a stratified form. The whole complex consisted of three parts of the northern garden, the southern garden and the area in the periphery of the main palace. During the late 1870s, Sahebqeraniyeh mansion took the place of Niavaran palace and the mansion’s transformation caused changes to the garden’s structure. Since the late Qajar era, vaster changes occurred, northern garden’s area and some of the buildings were destroyed and the southern garden was separated during the second Pahlavi era.
Keywords:
Language:
Persian
Published:
Journal of Architect, Urban Design & Urban Planning, Volume:12 Issue: 28, 2019
Pages:
21 to 34
https://magiran.com/p2073206
دانلود و مطالعه متن این مقاله با یکی از روشهای زیر امکان پذیر است:
اشتراک شخصی
با عضویت و پرداخت آنلاین حق اشتراک یکساله به مبلغ 1,390,000ريال میتوانید 70 عنوان مطلب دانلود کنید!
اشتراک سازمانی
به کتابخانه دانشگاه یا محل کار خود پیشنهاد کنید تا اشتراک سازمانی این پایگاه را برای دسترسی نامحدود همه کاربران به متن مطالب تهیه نمایند!
توجه!
- حق عضویت دریافتی صرف حمایت از نشریات عضو و نگهداری، تکمیل و توسعه مگیران میشود.
- پرداخت حق اشتراک و دانلود مقالات اجازه بازنشر آن در سایر رسانههای چاپی و دیجیتال را به کاربر نمیدهد.
In order to view content subscription is required
Personal subscription
Subscribe magiran.com for 70 € euros via PayPal and download 70 articles during a year.
Organization subscription
Please contact us to subscribe your university or library for unlimited access!



