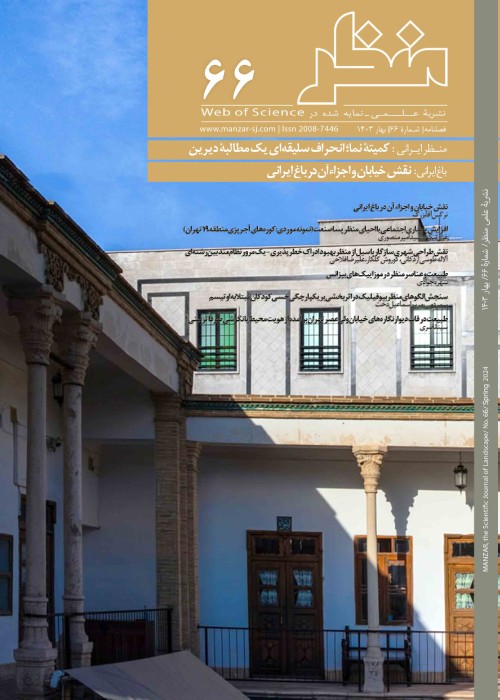Analysis of the Role of Landscape in the Positioning and Spatial Structure of the Main Pavilion in Persian Garden (Case Study: Safavid Gardens in the Northern Part of Iran)
Despite the uniqueness of the Persian garden, there are variations in it. Such changes have been created according to different conditions of the natural surroundings of the garden. One of the problems one encounters when studies the Persian garden is the change in the shape and location of the main building in some gardens in northern Iran, which, although they have a similar structure to the gardens of the Central Plateau, differ from that general image. This article examines the gardens of northern Iran to answer the question of how the perceived landscape of the surrounding environment from the lookout, affects the architectural system and the spatial structure of the main building of the gardens of northern Iran? The research hypothesis is that in addition to the geometric structure of the garden and the topographic features of the land, the landscape around the garden also plays a role in determining the location of architectural elements and the spatial structure of the main mansions of gardens in northern Iran. The present study aims to identify the gardens of northern Iran, through a combination of historical methods and interdisciplinary studies by investigating written documents, historical texts, travelogues and visual documents such as historical photographs, current maps, aerial photographs, the latest findings of archaeological excavations and field observations. After examining and categorizing 15 gardens in northern Iran and studying and analyzing changes in the locating rationale and spatial structure of the main building in four of them which have more complete documents, it was concluded that along with functional and semantic systems, natural features of the surrounding landscape of gardens are the organizing elements of the physical systems of the gardens of northern Iran, and the Persian garden, in the prone surrounding, is oriented to maximize the maximum capacities of the natural landscapes around the garden. In other words, in such contexts, the natural landscape that can be understood from the lookout, along with the artificial landscape of the garden, determines the direction of the view and the architectural system, and the spatial structure of the main building.
- حق عضویت دریافتی صرف حمایت از نشریات عضو و نگهداری، تکمیل و توسعه مگیران میشود.
- پرداخت حق اشتراک و دانلود مقالات اجازه بازنشر آن در سایر رسانههای چاپی و دیجیتال را به کاربر نمیدهد.




