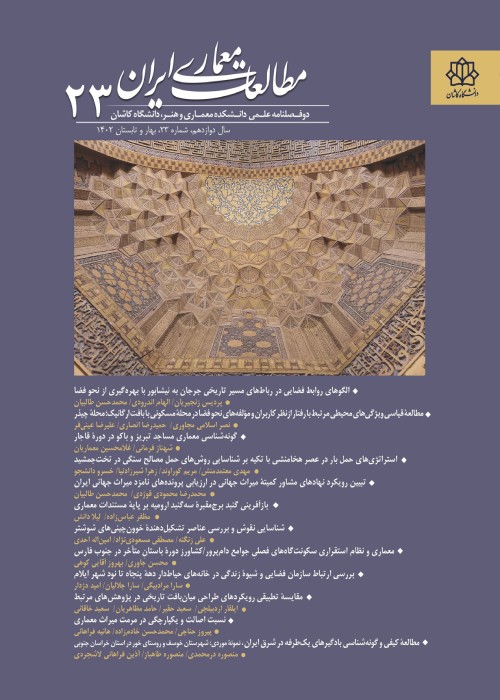Spatial Organization and Physical Structure of Cheshmeh ‘Ali Historic Garden According to Qajar-period Documents
The Garden of Cheshmeh ‘Ali Damghan, with an area of about 1.2 hectares, is a unique example of the remaining historical water gardens in Iran. It is located northwest of Damghan near permanent springs. In recent decades, the historical structure of the garden suffered from the destruction of its surrounding embankments, architectural structures, and ecological systems, resulting in the deformation of its original composition. Noting the significance of this garden and its spatial structure throughout the history of Persian garden-building to reconstruct the structure of the historical garden in the Qajar period, this paper attempts to study its different aspects. Using the historical method and a descriptive-analytical approach, this paper examines original text and pictorial documents from the Qajar period and tries to delineate the garden’s historical structure by documenting all available evidence and analyzing and comparing primary data with the current condition of the garden. According to research findings, in 1783, Agha Mohammad Khan Qajar built the first building in the garden near the spring. The reason for choosing this place was the proximity of Cheshmeh ‘Ali to Astar-abad [home of the Qajar tribe] and the protected nature of the region. In 1802, during the expedition to Khorasan, Fath-‘Ali Shah Qajar stayed in the Agha-Mohammad-Khani building and subsequently ordered to carry out repairs in this building, maintain the reservoir, and build the main pavilion, a mosque, ramparts, and towers. He bequeathed the complex to Hazrat-e Vali-e ‘Asr (pbuh). Later, when Nasser ad-Din Shah resided in the garden on his two trips to Khorasan (1866 and 1883), he ordered more repairs in the complex. According to the pictures of ‘Abdullah Khan Qajar, the garden then had brick embankments (three meters high) and five circular towers (five-and-a-half meters high), and the inner (northern) area of the main pavilion was separated from the southern pool with a paneled wall. After the death of Nasser al-Din Shah in 1896, the garden of Cheshmeh ‘Ali, like many other works of the Qajar period, fell into neglect and underwent physical destruction.
- حق عضویت دریافتی صرف حمایت از نشریات عضو و نگهداری، تکمیل و توسعه مگیران میشود.
- پرداخت حق اشتراک و دانلود مقالات اجازه بازنشر آن در سایر رسانههای چاپی و دیجیتال را به کاربر نمیدهد.



