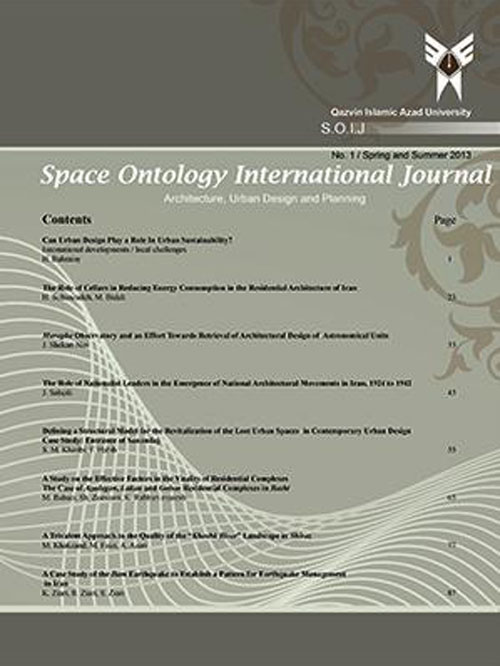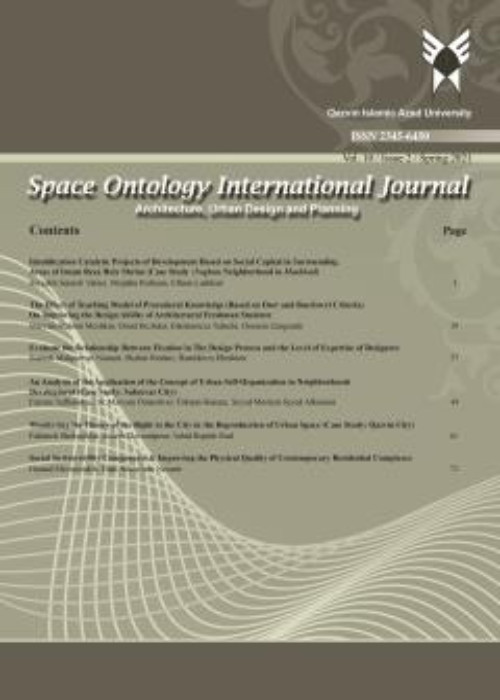فهرست مطالب

Space Ontology International Journal
Volume:9 Issue: 2, Spring 2020
- تاریخ انتشار: 1399/03/14
- تعداد عناوین: 6
-
-
Pages 1-7Numerous foreign architects and researchers came to Iran from European countries in the first half of the contemporary century to carry out various activities. One of these figures was André Godard, whose cultural and research activities are of special importance in terms of variety and effectiveness. The present study hence aims to discuss the cultural and historical backgrounds that made it possible for André Godard to conduct different activities in Iran. The main objective of this study is to investigate the historical contexts and factors affecting André Godard’s activities in Iran. The research question is as follows: What historical and cultural phenomena made a distinction between André Godard’s cultural and research activities and those of other foreign architects in Iran in terms of breadth and diversity? The research theoretical foundation is based on the fact that the cultural and historical features of a country influence the activities of its architects and researchers in other counties. This was a qualitative historical study. The results showed that the frequency of historical and cultural studies on Iran with a positive attitude were higher in France compared to other European countries whose architects came to Iran during the Qajar and Pahlavi eras. In addition, the cultural policies of France in Iran were more effective than those of other foreign countries. On the other hand, no French military and political intervention in Iran as well as the optimistic views of Iranian intellectuals and politicians towards the French Revolution and liberalistic ideas there provided appropriate grounds for Godard's activities in Iran.Keywords: André Godard, French architects, French cultural program, Contemporary Iranian Architecture
-
Pages 9-24
Urban monuments encompass a wide range of architectural works either intentionally or unintentionally. These works are often salient due to their inherently explicit or hidden components and qualities in the urban context. Therefore, they affect the mental-spatial representations of the environment and make the city legible. However, the ambiguity of effective components often complicates their saliency evaluation and measurement. In addition, the literature of architecture and urban planning evidently lacks a systematic method for extracting and determining the architectural components affecting the saliency of urban monuments. After reviewing the research literature, this study aims to analyze the nature of these components by proposing a method of extracting and identifying them through a qualitative approach through case studies of urban monuments in Qazvin. For this purpose, given the importance of verbal descriptions of urban monuments in advancing the objectives of this study as a result of realizing mental-spatial representations of the environment, the “Reading of Verbal Descriptions” was integrated with the “Fuzzy Delphi technique” to extract the components that affect saliency. Based on these strategies, architecture and urbanism experts were surveyed using a questionnaire. In addition to determining the features of urban monuments and their examples, the results explained 16 effective components. Based on the percentages of referral and consensus, the components are then weighed and codified in a saliency model of urban monuments.
Keywords: urban monument, saliency, mental-spatial representation, verbal descriptions -
Pages 25-45
Quality is a highly esoteric concept which compels theorists to offer different explanations. Based on library resources, quality can be defined as an interaction between individuals and their environment, which is caused by a set of environmental components differing in each environment. This paper studied the concept of quality in public courtyards. The Mausoleum of Shah Ni’mat-Allah Vali, which provides a reasonable setting with four distinguished public courtyards was selected as the case study. Owing to traditional patterns and frameworks of Iranian architecture, these courtyards are immensely popular amongst Iranian scholars and architecture students, and a formal imitation of this pattern is prevalent, while the qualities of such spaces are often neglected. By employing a wide literature review, the different theories regarding dimensions and components of quality in public open spaces were categorized based on the year and author. In the Delphi panel, experts narrowed down the literature review and suggested that the main dimensions are Functional, Visual and Morphological, Experiential and Perceptual, Social and Ecological, each of which has several components. These components were achieved using the Delphi method. Moreover, the authors used the analytical hierarchy process (AHP) method to understand the importance and to prioritize the dimensions and components. Furthermore, by using questionnaires and interviews, this research analyses the public courtyards of the case study. Based on the results, individuals could perceive all the proposed components and dimensions of the research and consider them while labeling a place as a high-quality environment. This highlights the fact that individuals’ minds recognize the role of these components in the real-world, and consciously or unconsciously evaluating with the aim of discovering a place more pleasant, attractive, and with higher qualities.
Keywords: Public Courtyards, Architectural Quality, Public Open Space, Built Environment, Shah Ni’mat-Allah Vali Mausoleum -
Pages 46-62
Armenia is one of the areas witnessing the successive attacks from different ethnic groups due to its appropriate geographic location. The frequent attacks by the Ottoman in this territory caused the Armenians to migrate from the Julfa region to Iran during Shah Abbas I, thus the construction of distinct churches with Armenian churches in Esfahan was fulfilled. The aim of the present study was to explain and analyze the restructuring of new Armenian churches in Esfahan, relying on the history of Armenian churches and influence by the mosques in Esfahan. The hypothesis of the present study is based on the importance of holding the "religious ceremonies" causing the reliance on the main indicators of the spatial organization of churches, and on the other hand, the influence of the elements of the Safavid era New Julfa churches. The research method in this study is based on desk studies, documentation, field observation, and photography, with a comparative and descriptive-analytical approach. The results of this research indicate that Shah Abbas I who was well aware of the Armenian capabilities, facilitated their migration to Iran that made these people follow the new Julfa churches in accordance with the physical characteristics and instruments of the Safavid era's religious buildings (such as geometry of square and rectangular plan forms, the application of spherical domes instead of cones and the use of decorative artifacts and plant designs in the inner surfaces of the church). This trend which not only distinguished these churches from the architecture of the Armenian churches, but also by following the dominant principles of the Armenian church structures in the interior space of the churches, the Armenians could maintain their independent ethnic and religious identity in that respect.
Keywords: Isfahan, Safavid era, New Julfa, Church, Armenia -
Pages 63-78
The aging process starts from birth. According to the American Nutrition Association, old age refers to natural, progressive, and irreversible physiological changes. One of the criteria for assessing the quality of space is the presence of special social groups. The elderly are also part of this group that, with their presence, can contribute to the sustainability and vitality of urban spaces and thereby improve their quality. The city and the permanent neighborhoods are a place where the organization and refurbishment of all services are tailored to the needs of the elderly and it provide sustainable environment for the next elderly generation. The purpose of this study was evaluation of sustainable neighborhood development for the elderly with emphasis on physical and social sustainability of District 8 of Tehran. The research method is descriptive-analytical and of a practical type. Through the library method, 384 questionnaires have been completed based on the formula for determining the sample size by elderly people through field studies. The data was analyzed by SPSS software and related assumptions were analyzed through single-variable t-test. The results obtained from the viewpoint of the elderly are related to physical criteria only to meet their basic needs and social indicators below the standard considered in the research (2.5). Therefore, both dimensions are far from reaching the standard status. Finally, in line with the shortcomings and weaknesses of the region, suggestions are presented.
Keywords: the elderly, Physical dimension, Social Dimension, Sustainable neighborhoods -
Pages 79-88
Cities are among the most fragile life settlements due to their complex internal structure and the influence by different variables. Given the realities of these settlements, in devastating events such as earthquakes, these cities will be definitely more fragile; consequently, returning to normal life seems to be much longer and costly. Given the importance of the issue, in addition to variables taken into account by other researchers in terms of urban structure, this paper has a deeper look at the resilience of cities to earthquakes by considering the conditions of natural sites of cities. It also provides a model of resilience, discusses, and analyzes it in the city of Qazvin, which is located in a high-seismic region with a high relative risk zone. According to the preventive approach to resilience of cities, this program will significantly reduce damages caused by earthquake in the future. In this paper, the algorithm of this model is proposed based on the information obtained from the information analysis on resilience and earthquake, and with regard to the necessity of prioritizing the variables. In fact, this model places a high analytical priority on differentiation of different areas of cities based on natural conditions of their site, and it systematically addresses the issue from the outset. This causes the vulnerability of all parts of the city not to be considered the same under natural conditions and, according to the facts in the natural site, the effect of earthquake on the components of the city are observed, and the critical points are identified. The model output shows that vulnerability in Qazvin is so widespread that the strategy of action during disruption, and returning to initial state are ineffective, and it is better to focus on self-organization and increased pre-earthquake capacity.
Keywords: Cities resilience, Earthquake, Natural site, model, Stressors


