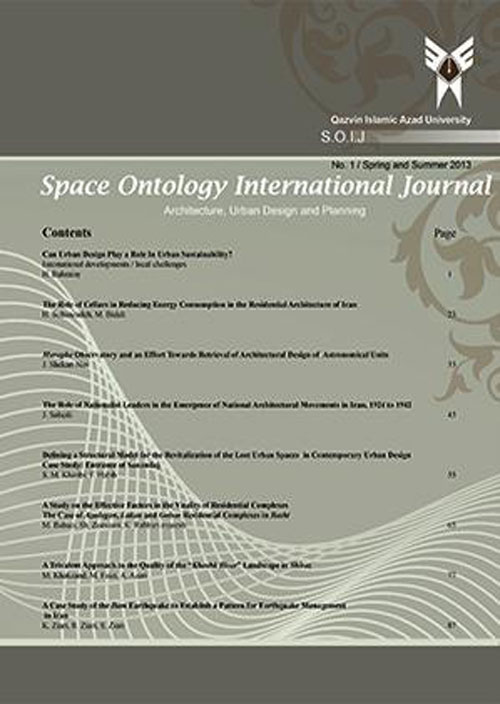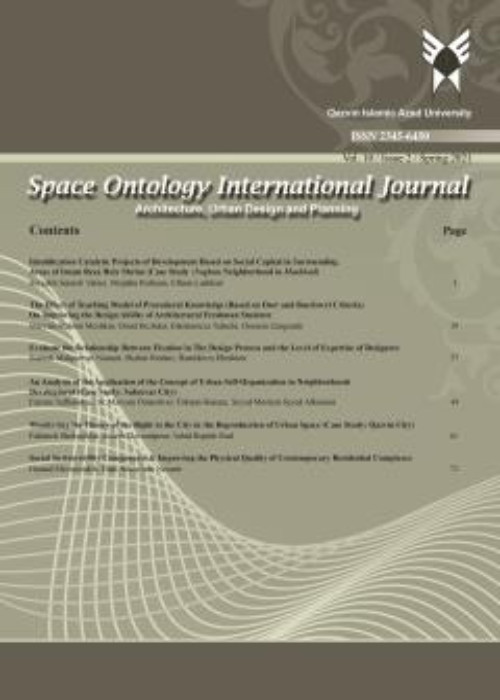فهرست مطالب

Space Ontology International Journal
Volume:10 Issue: 3, Summer 2021
- تاریخ انتشار: 1400/06/31
- تعداد عناوین: 6
-
-
Pages 1-17
Urban planning and new management practices have transformed the use of public spaces in many countries. However, disillusions and failure to provide local values highly affect the forms of these areas. This article considers the dynamism and user’s preferences of such spaces, studying the transformation of public spaces, new business centers and their impacts on the experience of space users. Esfahan is considered as a city with rapidly expanding economy, although public spaces thereof have largely failed to meet the people's requirements. This study seeks to answer the questions regarding the concepts of public spaces, criticisms on the emergence of public spaces, and their effects on the experience of the citizens. Accordingly, modernist and capitalist-inspired approaches have created meaningless and unfriendly spaces with no role in the experience of space users. Based on the literature review, and the in-depth interviews conducted in 4 urban spaces in Esfahan, this study considered the elements of space domination, space ownership, (with public and private boundaries), use of space and agency in space, and provided a proper understanding of the role of urban design in enhancing the collective experience of space users, which could help public spaces encounter various challenges. According to this study, a leading urban design approach is to be pursued, if the public spaces are to meet the requirements of the citizens and remain in the collective experience of users.
Keywords: public space, Urban Experience, User Experience, Commercial Spaces, Esfahan -
Pages 19-30
This research is a primary part of a trilogy study with the purpose to establish a pheno-pragmatic mythology for architectural education. In this research the goal was to attract the subconscious interest of students’ learning curve in a limited educational timeline. To do so we have composed a pheno-pragmatic method to evaluate the conscious experience of students during a semester. Therefore, to achieve the quality of education needed in this method self-efficient education tools were required. Writing was considered as a subsequent tool to gain the proper outcome of this method. Firstly, a total of 318 students from two major universities in Isfahan were selected by random; two theory classes and one studio class, to participate in this study. The questions surrounding this study are; how does a written diary transpire as a pheno-pragmatic tool in architecture education? And can a diary establish a basic understanding of theory and practice for students? To reach the necessary outcome of this study quantitate data were gathered by processed questionnaires to establish a fundamental conclusion to this method. According to the data gathered around 25 percent of the students agreed with the theory and more than 57 percent accepted this method as both a theoretical and practical learning tool.
Keywords: Architecture education, Pheno-pragmatic, Theory, practice gap, Architectural writing -
Pages 31-46
Achieving the sustainable development of the urban transport network requires systematic and efficient planning, and precise implementation. In this regard, consideration of non-motorized transport (walking and cycling) as a successful way to reduce the economic and environmental costs of urban transportation is debatable. For this reason, the present study studies the characteristics and factors affecting riding, pedestrians and bicycles. Case study of this study is data derived from a sample origin-destination questionnaire from residents of Qazvin, including personal and family characteristics, socio-economic characteristics, environmental characteristics and transport network characteristics. Therefore, in order to investigate the behavior of individuals in choosing the mode of travel, the modeling was carried out in three modes, namely: motor and non-motor transport (32053 views), second mode: walking and cycling (8203 views) and third mode: motor transport, walking and cycling (32053 views) is presented using discrete selection models. Depending on the models, it is observed. The results of the review of the choice of motorist non-motorized travel method, the same final model resulting from considering different modes of non-motorized transport (pedestrians and bicycles) as an option. If the intermediate model (selection mode between walking and biking) replaces the option to choose a motor transport option. The results also show that individual variables (age, gender, education, certification, and occupational status), socioeconomic (motor and non-motorized ownership and household size) as well as variables related to network and travel (destination, destination distance, travel distance , Travel purpose, time-out-day of travel and the number of trips in the travel chain) affect people's choices in choosing traveling manner.
Keywords: Sustainable Development, Motorist Transport, Non-Motorized Transport, Discrete Selection Model -
Pages 47-66Physical health influences the wide area such as: urban design, physical activities, walking behavior) and generally needs accurate laboratory methods and tools to assess. A large number of studies considered walking behavior as one of the aspects of physical health.The present study aimed to evaluate the impact of the physical form in neighborhoods on the walkability to explain the effect of the urban element on physical activity. Haft Hoz (with grid pattern) and Bagh-e-Feyz (with organic pattern) were selected due to the different spatial configurations. The social and economic conditions were identical to avoid the impact of intervening variables. The spatial configuration and order were investigated by using the space syntax technique and Depth Map Software. The typology and field survey methods were used to evaluate the characteristics of the blocks and parcels and land use, respectively. In addition to examining the physical forms in the neighborhoods objectively, the subjective technique was used by interviewing the residents and getting to the theoretical saturation. Based on the results, spatial configuration, blocking pattern and parcel, and land use affect the walkability.Keywords: Physical Elements of Form, Spatial Configuration, Grid Fabric, Organic Fabric, walkability
-
Pages 67-79
Nowadays, improving public transport alone is not enough to solve urban traffic congestion, and a proper land-use planning scheme should accompany it. One of the approaches to solve this problem is mutual interaction between land-use and transportation called Transit-Oriented Development (TOD). Since Qazvin, as a historical city that was Iran's medieval capital in the Safavid dynasty (1555-1598), was selected as a pilot to implement TOD by the Ministry of Roads and Urban Development (MRUD), knowing the various aspects of this issue is essential. This paper presents the best-generated plan for land use modification around the concerned TOD stations adjacent to Qazvin city's historical areas. In this regard, a mathematical model with four objectives is developed to preserve historical context and signify optimized mixed-use using the Genetic Algorithm (GA) based on Python programming. First, maximize the density of commercial, residential, and mixed land use. Secondly, minimize the TOD skyline border to preserve the zone's historical identity. Thirdly, minimize land-use changes as much as possible to save the regions' context, and finally, increase the density of the land use allocation based on the TOD rules. In station 6, the most change related to residential decreased by about 30 percent, but at station 19, the most remarkable change related to commercial decreased about 10 percent.
Keywords: Transit-Oriented Development (TOD), Genetic Algorithm (GA), Historical Areas, Qazvin -
Pages 81-95
Opaque and transparent material are always influential factors in regulating the temperature in buildings. The variables considered in this research are transparent material as the type of windows and non-transparent material as covered materials on exterior layer of external walls on a case study in a hypothetical building in Tehran. Engineering details of Base model is chosen according to approval Tehran construction engineering organization. Six different types of windows including single layer, argon, air double glazed and triple layers with or without LOW-E cover and 11 common types of materials including ceramic, aluminum composite tile, polished and ordinary travertine, granite, black And white marble, refractory brick, red brick, 3 cm yellow brick, concrete are studied and their energy consumption calculated by simulation in honeybee and ladybug. Interaction of opaque and transparent material is investigated. Different results are compared with using Colibri and through the design-explorer website. Assortment of opaque material is introduced due to type of windows for optimizing energy consumption. The results show that energy consumption is diminished about 13% when double glazed air LOW-E and polished travertine are used compared to the base model.
Keywords: Transparent materials, Opaque materials, energy consumption, Optimization


