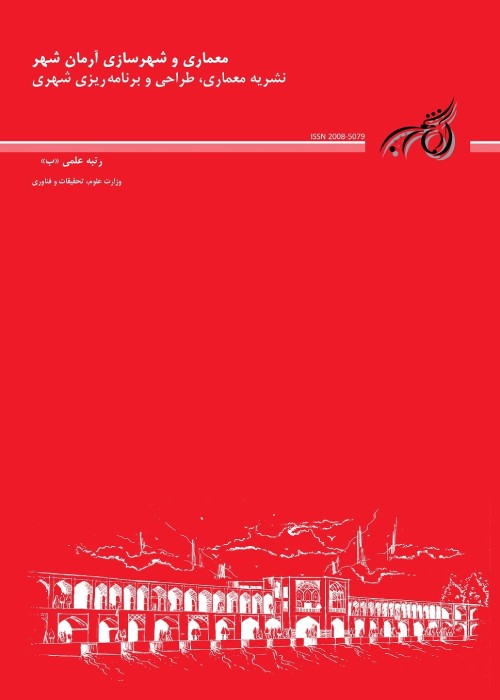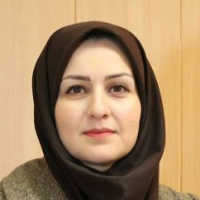Algorithmic Design of " Palekane" in order to Increase Efficiency of Daylight in Buildings
Traditionally, because of the very influential role of light to create sacred space in buildings and make it comfortable for occupants visually and thermally, designing an opening as light catcher to control and modify the amount of light, has been a crucial issue. Palekane (also called Mashrabiya or Shanasheel) is the Persian term given to an Islamic type of oriel window made with wood latticework, located on the second storey of a building or higher, often adorned with stained glass. This component of traditional Islamic architecture with an openable wooden screen gives shade and protection from the hot summer sun while allowing the cool air from the street to flow through. Palekane also provides protection and shade for the ground floor windows that are flat and usually unprotected. Moreover, throughout history, geometric patterns had an important role in historic Islamic architecture of Iran. Today we have exclusive ability to understand ornamental styles of the past, to recreate new performative styles. Altering geometric patterns for latticework is always very effective on its overall lighting and shading performance. This provides a significant amount of light entering the room without causing it to be annoying. Through algorithmic development of Islamic geometry, the advantages of golden-ages of Iranian architecture can be brought out from dark side of history to modern digital architecture. Nowadays, digital technology such as the advances in computer software, opens up possibilities to the emergence of performance-oriented architectural design. In this approach, the focus of all decisions is on demand of requirements and on required performance in use. According to what architect and theoretician Rivka Oxman defined, performance-oriented design can be considered as a process of formation that is driven by a desired performance. Performance-oriented models of design, utilize digital technologies that support the generation of form resulting from design performance. In addition, based on Branko Kolarevics description in the book Performative Architecture: Beyond Instrumentality, about the inadequacy of existing analytical CAD software in conceptual design, and the development of software that can provide dynamic processes of formation based on specific performance objectives, performance can be defined as a formation technique or a generative process the variants of which are parametrically defined by the problem conditions, site, program, etc.In performance-oriented design the object is generated by simulating its environmental (or structural) performance. The final form is the exact result of desired performance, or behaviour, of a design object. In this article, based on performance-oriented design approach and through an algorithmic development, some geometric patterns of latticework shade are generated in Grasshopper (the generative modelling plugin of Rhino) based on Hankin & Lees method. Usage of this method, makes it possible to control the porosity and penetration of latticework by altering contact angles (θ) in star shape Islamic pattern as the main parameter. Then the specific shape of Palekane (applied in Abyane, Iran), is modelled in Ecotect (as daylight simulation software) for a hypothetical building to analyse the amount of solar radiation and shading on each face of building and manipulate Cellular Method for Optimal Shading to evaluate the effect of geometric pattern of each latticework shade. Cellular Method for Optimal Shading is an innovative approach developed by architect Dr. Eran Kaftan at the University of Arizona in 2001. This method offers calculating an optimal shading form, accounting for both needs of summer solar protection and winter solar gain. As a result, it provides better thermal comfort and maximum annual energy conservation in cooling and heating. Ecotect can generate Mapping of Shading Importance for any location in the world, any opening configurations, and any preferred period (such as year, season, month, etc.). The mapping indicates, for these particular settings, the optimal form of shading appliances (such as shading device, overhang, etc.). Consequently, setting appropriate relation between contact angles (θ) as main param�- eter for base geometric pattern of latticework and resultant value of Peak Incident (w/m2) and Shading Importance (Obstruction/Penetration) on each cell, leads to the calculated performative shading pattern which usually have unique and interesting geometry. Such forms are not only enriching the building façade with motifs of Islamic architecture, but also correspond the best to specific environmental conditions in hot areas. Finally, the topic is exemplified with design of specific Palekane on west wall of a hypothetical building in Tehran.
- حق عضویت دریافتی صرف حمایت از نشریات عضو و نگهداری، تکمیل و توسعه مگیران میشود.
- پرداخت حق اشتراک و دانلود مقالات اجازه بازنشر آن در سایر رسانههای چاپی و دیجیتال را به کاربر نمیدهد.



