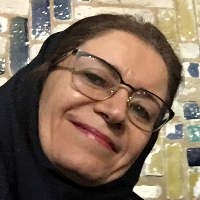Geometric analysis and proportions of Orosi Windows’s Case study: 7 Orosi of Kashan houses
Author(s):
Abstract:
Iranian traditional homes are unique architecture samples with an Iranian essence. These homes are a suitable subject for research in Iranian architecture. These homes can provide answers to some question that we have these days, like using geometry in architectural design of this home. Iranian traditional architects have been interested in geometry and been using in almost all parts of homes. This aspect of the homes actually was very useful regarding the weather conditions in Iran.
One of these interesting component of Iranian homes is Orosies, Mohammad Karim pirnia, one of the Iranian old architects, has defined such: Orosi is a window that usually covers whole of the wall and is from roof to floor, and its opening is in vertical axis. Which is the product of a human necessity and Iranian art. In an effort to remember and appreciate this traditional art, because with destruction of this works, intellectual, Cultural and identity backing of them are destroyed and some none value objects take its place and simply community failed its identity. This arts and related data of them must Saving to help the Iranian identity be live in long time in future this study was designed to investigate the relation of Orosies and the geometry of Iranian homes. In other words, we wanted to study the relation of geometry and Orosi of Iranian homes.
The theory of This paper is.” orosi as part of the Iranian home is designed as geometric principles and geometry of orosi is in contact of geometry of whole building” according to this theory, the target is finding the coordination of geometric principles and designing orosi’s, in this way geometry that used in architectural design must be division.
By using library sources and field study a list of all the homes with Orosi in Kashan was prepared. From these lists seven of the homes was chosen. The appearance, the way the door opens and the location of Orosi in these homes were investigated. Then the geometry of the Orosies in three different Iranian architect measurements was studied. These measurements included; the relation of Orosies with Paymoon, descriptive geometry (the study of proportions in Orosies sizes) and the combination geometry (the relation between and geometrical network). Results showed that the Orosies, as a component are well coordinated with the whole geometry of the houses. Hope these studies encourage and facilitate the use of these traditional components in new home designing.
One of these interesting component of Iranian homes is Orosies, Mohammad Karim pirnia, one of the Iranian old architects, has defined such: Orosi is a window that usually covers whole of the wall and is from roof to floor, and its opening is in vertical axis. Which is the product of a human necessity and Iranian art. In an effort to remember and appreciate this traditional art, because with destruction of this works, intellectual, Cultural and identity backing of them are destroyed and some none value objects take its place and simply community failed its identity. This arts and related data of them must Saving to help the Iranian identity be live in long time in future this study was designed to investigate the relation of Orosies and the geometry of Iranian homes. In other words, we wanted to study the relation of geometry and Orosi of Iranian homes.
The theory of This paper is.” orosi as part of the Iranian home is designed as geometric principles and geometry of orosi is in contact of geometry of whole building” according to this theory, the target is finding the coordination of geometric principles and designing orosi’s, in this way geometry that used in architectural design must be division.
By using library sources and field study a list of all the homes with Orosi in Kashan was prepared. From these lists seven of the homes was chosen. The appearance, the way the door opens and the location of Orosi in these homes were investigated. Then the geometry of the Orosies in three different Iranian architect measurements was studied. These measurements included; the relation of Orosies with Paymoon, descriptive geometry (the study of proportions in Orosies sizes) and the combination geometry (the relation between and geometrical network). Results showed that the Orosies, as a component are well coordinated with the whole geometry of the houses. Hope these studies encourage and facilitate the use of these traditional components in new home designing.
Keywords:
Language:
Persian
Published:
Journal of Iranian Handicrafts Studies, Volume:1 Issue: 2, 2018
Pages:
5 to 23
magiran.com/p1992179
دانلود و مطالعه متن این مقاله با یکی از روشهای زیر امکان پذیر است:
اشتراک شخصی
با عضویت و پرداخت آنلاین حق اشتراک یکساله به مبلغ 1,390,000ريال میتوانید 70 عنوان مطلب دانلود کنید!
اشتراک سازمانی
به کتابخانه دانشگاه یا محل کار خود پیشنهاد کنید تا اشتراک سازمانی این پایگاه را برای دسترسی نامحدود همه کاربران به متن مطالب تهیه نمایند!
توجه!
- حق عضویت دریافتی صرف حمایت از نشریات عضو و نگهداری، تکمیل و توسعه مگیران میشود.
- پرداخت حق اشتراک و دانلود مقالات اجازه بازنشر آن در سایر رسانههای چاپی و دیجیتال را به کاربر نمیدهد.
In order to view content subscription is required
Personal subscription
Subscribe magiran.com for 70 € euros via PayPal and download 70 articles during a year.
Organization subscription
Please contact us to subscribe your university or library for unlimited access!


