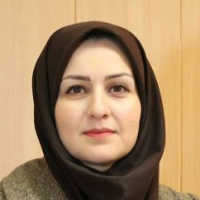Measuring Residents' Satisfaction Based on Privacy and Collective interaction in the Spatial Organization of Residential Units (A Case Study Of Conventional Apartment Residential Units in Amol city)*
Satisfaction with housing and residential environment are considered as the key factors of life satisfaction. The relationship between privacy in personal spaces and collective interaction in the spatial organization of residential apartment units is one of the determining factors in assessing the satisfaction of residents. Providing privacy for family members in the physical spaces of the residential unit is the foundation and prerequisite for maintaining privacy and regulating internal relations and communicating with the outside of the residential unit. The research question is, what is the relationship between spaces in different types of spatial organizations and residential apartment units? What impact do the relationships between personal and communal spaces and inter-unit spaces have on the level of resident satisfaction in residential units? And how can this satisfaction be enhanced through design solutions? The main goal of the current research was to enhance awareness for designing more desirableresidential apartment units. Moreover, the other objectives of the study could include (a) gaining a better understanding of the human relationships between elements of the organizational structure and the residential unit space; (b) exploring how to create a balance between personal privacy and communal interaction among residents and guests; and (c) creating acoustic and visual privacy within the interior space of the residential unit and with neighboring units. Data was collected by using questionnaires that were distributed to all participants in the present study. The case study was limited to the typical apartment housing in Amol city, which includes row buildings with an average height of three to six floors, along with spaces such as entrance, staircases, open spaces, and other common structural and facility elements. In these buildings, based on the study of building completion documents registered in the central municipality of Amol, four types of residential units have been identified with the most frequent occurrence of their spatial organization.
The present study carried out in four pahses: the first phase was to obtain detailed maps from the central municipality, which involves researching and categorizing contemporary residential apartment units in Amol from 1380 until now (the period during which apartment housing construction became common in the city). In the second phase, the components of the research were identified and the viewpoints of experts in this field were examined and collected to investigate the impact of research components on the spatial organization of residential units, and also the questionnaire has gone through the validation proceduresIn the third phase, after distributing and collecting the questionnaires, Amos and Friedman tests were performed to analyze and rank the residents' opinions. It should be noted that the analysis of the responses of the sample unit residents was performed in this pahse. And finally, in the fourth phase, by examining the satisfaction level charts, important variables affecting the plan were extracted. The answers to the questions for measuring the level of satisfaction of the residents were set within the range of zero to five with an average of 2.5. Whenever the level of resident satisfaction is below average, the level of satisfaction is lower and above average, the level of satisfaction is higher. The trend of development in residential units in type A with the average of 1.7 indicates a general dissatisfaction with the spatial organization. This amount was slightly improved in type (b) and was closer to the overall average with an average of 2.18.The level of satisfaction in the types of C and D has reached higher improvement, with averages of 2.75 and 3.24, respectively.
The findings of the research indicated that the residents of residential apartment units expressed relative dissatisfaction due to the lack of necessary measures to preserve visual and sound transfer between interior spaces, maintain a proper distance between communal and personal spaces, and have a view of the entrance area and the openness of the facade to the interior spaces. The research results suggest design solutions such as the entrance design, geometry and proportion of the plan, control of sound transmission between residential unit spaces, control of outward views, and creation of useful space for pause and movement in the spaces between the two main parts of the unit.The findings of the present study can be generalized to similar cultures and cities in the northern regions of the country by examining and obtaining dominant samples and the type of spatial organization performance. The design solutions table of the research can be applied to the cultural and climatic conditions of other regions of the country to develop design guidelines suitable for local cultures and specific environments.
- حق عضویت دریافتی صرف حمایت از نشریات عضو و نگهداری، تکمیل و توسعه مگیران میشود.
- پرداخت حق اشتراک و دانلود مقالات اجازه بازنشر آن در سایر رسانههای چاپی و دیجیتال را به کاربر نمیدهد.




