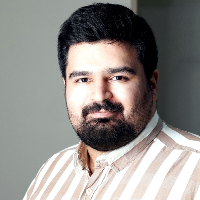Space Syntax and Physical Dialectical Relations of the Contemporary Cultural Centers of Tehran
Author(s):
Article Type:
Research/Original Article (دارای رتبه معتبر)
Abstract:
The cultural complexes, particularly cultural centers, play a crucial role in enriching the leisure time of teenagers and young people, fostering their awareness, and creating a platform for desirable social behaviors. In addition, these centers play a key role in shaping the cultural identity of young people and fostering a sense of community. They also offer a platform for creative expression, artistic growth, and social engagement, which are all crucial for individual well-being. The effectiveness of architectural design on the configuration and spatial relations of these types of spaces is crucial in optimizing the functional efficiency of these centers. For instance, the space design can significantly influence the way people interact with each other, the physical environment, and the activities and programs offered by the center. Moreover, integrating sustainable materials and energy-efficient systems can lessen the building's environmental impact while enhancing indoor comfort and health. Effective design strategies can include using natural light, ventilation, and insulation to reduce energy consumption and create a sense of connection to the outdoors. This approach can also enhance the space's aesthetic appeal, making it more inviting and enjoyable for visitors. By incorporating these strategies into design decisions, architects can create spaces that are not only functional but also sustainable and environmentally friendly. This research aims to investigate the identification of effective components in the spatial dialectic relationship of Tehran's leading culture centers from the second Pahlavi period to the contemporary period. This research aims to provide valuable insights into the evolution of cultural centers in Tehran and identify the key factors that contribute to their success. By analyzing the spatial dialectics of these centers, we can gain a deeper understanding of how architecture can influence the social and cultural dynamics of these spaces. The research method employed in this study is quantitative in terms of the applied developmental goal and relies on a mathematical simulation approach to analyze the physical geometry of the researched buildings. This approach enables a detailed analysis of the spatial relationships between different building components, such as rooms, corridors, and outdoor spaces. Also, it facilitates the identification of patterns and trends in the data that can inform our understanding of how architecture influences human behavior. This comparison is conducted through field observations and space analysis using computer modeling in DephtMapX software. By analyzing real-world data and using computer simulations, we can test different design scenarios and evaluate their effectiveness in achieving specific goals. Besides, this approach allows us to account for factors that may affect human behavior, such as lighting, acoustics, and temperature. During the research, an analysis of three indicators of spatial dialectics–namely, "integration," "connection," and "access"–was conducted on case samples of the research. The results revealed that the element "interconnection" has a homogeneous value and an average of 4.75. This value represents the visibility and openness of the spaces where there is a cultural center in the vicinity. Furthermore, this analysis highlights the importance of creating connections between different spaces within a cultural center, as well as between different centers themselves. Simultaneously, the amount of "connection" and "access" exhibits significant variety, indicating the number of entrances and diverse paths within the structure of the studied architectural space. This variability reflects the need for flexibility and adaptability in architectural design and a willingness to experiment with different layouts and configurations. Analyzing the spatial dialectic relationship and the success in the function of Tehran's well-known cultural centers underscores the necessity of "physical and spatial integration" and diversity of "routes and accesses" as two effective strategies in architecture.By incorporating these strategies into design decisions, architects can create spaces that are both functional and aesthetically pleasing. Architectural design can be further enhanced by incorporating natural elements such as light, water, or plants into the design to create a sense of connection between humans and nature. Additionally, incorporating interactive elements such as art installations or performance spaces can encourage social interaction and community engagement. Paying attention to spatial organization, functional arenas, aesthetic appeal, and strategically placing space-dividing components using transparent materials contributes to overall use, efficiency, and emotional response within architectural spaces. By prioritizing these factors in design decisions, architects can create spaces that are not only functional but also beautiful and engaging. Comprising technology such as digital displays or interactive exhibits can enhance visitor engagement and provide new opportunities for interactive learning experiences. Incorporating flexible seating arrangements or movable furniture can facilitate different types of activities and events within a cultural center. In conclusion, this research aims to provide valuable insights into the evolution of cultural centers in Tehran by analyzing their spatial dialectics relationship over time. The findings highlight the importance of creating connections between different spaces within a cultural center and between different centers themselves. By integrating these strategies into design choices, architects can develop spaces that are both practical and visually appealing.
Keywords:
Language:
Persian
Published:
Journal of Architecture and urbanism, Volume:2 Issue: 4, 2024
Pages:
55 to 68
https://magiran.com/p2761590
سامانه نویسندگان
مقالات دیگری از این نویسنده (گان)
-
Examining the Factors Influencing Female Students' Place Attachment to Interactive Spaces: A Case Study of the Café-Restaurant Area in the Royal Commercial Complex
Mehdi Fallahi¹, Razieh Fathi², ³*
Woman Interdisciplinary Researches Journal, -
Students' Perception of the Physical Factors of Conservatories in the Direction of Self-actualization (Case Study: Bam Conservatories)
Maryam Kardan, Houtan Iravani *, Ali Akbari,
Hoviate shahr,



