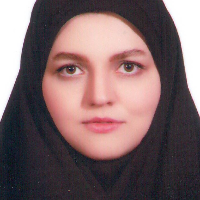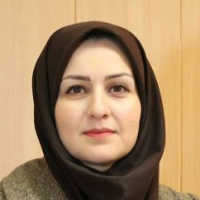An Investigation of the Golden Proportions and Geometric Principles Derived from Nature in the Structural Components of the Traditional Houses(Case Study: Qajar Houses in Ardabil)
Problem statement:
The use of proportions derived from nature in vernacular architecture is one of the principles that govern the interactionsbetween the built environment and nature.The existence of the formal relationship between the built environment and nature can lead to optimization,order,and stability in the built environment.In fact,structures in nature have become stable over time in terms of form and combination and can create reproducible principles regarding the continuity and beauty of spaces.Nowadays,such principles have been neglected in the proportions and numeric relationships employed in the geometry of spaces.The sample of this study contains twenty-four traditional houses in the Qajar era in Ardabil because most of these buildings have been built in this period.
Research objective:
The present study aims to determine the compatibility of common geometric proportions used in the traditional houses of Ardabil with Iranian proportions,golden ratios, and approximate ratios derived from nature to identify the most common nature-friendly layout in the region.
Research method:
This study isapplied and mixed-methods research in which both quantitative and qualitative methodsare employed. First of all, the data related to the dimensions, sizes, and computational ratios were obtained via field observations. After that, the geometric proportions employed in halls, rooms, and main facades were identified using frequency diagrams. Then their compatibility with the proportions derived from nature was analyzedto determine which spatial ratios and standards derived from nature had the highest frequency in the buildings.
The results showed that the architecture of the traditional houses was consistent and compatible with nature in terms of formal characteristics.in addition to using Iranian proportions, golden proportionsin laying out the elements and architectural spaces from plans to façades,the architects of the buildings have also made use of ratios close to simple arithmetic proportions.This shows the relationship between the spatial patterns and the combination of data received from nature,which have been integrated intothe construction of the buildings.
- حق عضویت دریافتی صرف حمایت از نشریات عضو و نگهداری، تکمیل و توسعه مگیران میشود.
- پرداخت حق اشتراک و دانلود مقالات اجازه بازنشر آن در سایر رسانههای چاپی و دیجیتال را به کاربر نمیدهد.




